A Schematic Intervention- An Exhibition of Forgotton History
Adapting the initial concept from my dissertation, I combined my designs with memory loss but from a different perspective - in reverse. By adding information and detail rather than taking it away, I have developed my concept into what is known as a "Schema" in Psychology. By echoing the idea of a Schema throughout my design, I intended to apply the history of Howden and its memories through reclaimed materials which have their own memories, be that age or scars. By using such materials , I have enforced the Schema theoretically and realistically throughout the interior.
The building I chose to adapt for my FMP is the Shire Hall in Howden, East Yorkshire. The building is a charity funded, multifunctional hall which has 2 floors. The first floor currently holds the town's local library and a small function room which is used as a Youth Café on an evening, a market stall holding during weekends and a polling station during elections. The first floor is an open planned function space used for dance recitals, wedding receptions and the annual pantomime.
My idea was to keep the hall as the multifunctional space it is currently used for, but to adapt it to have more of a dynamic impact on the small market town. The towns "claim to fame" is the R100 airship which was constructed locally and was designed by Sir Barnes Wallis. The town has been awarded the National Lottery Fund to erect plaques across the town to signify the historic R100 airship and it's association to Howden. My thought process was influenced by this and I decided to design an exhibition centre to give further insight into the History of Howden and the construction process of the R100 airship and the impact it had. This would be a place where locals, tourists and school children could enjoy a fun, interactive way of learning about the history of the small Yorkshire town.
Concept:

My conceptual process was initially in relevance to my dissertation. I was focusing on the impact Architecture can have on mental health and in relation to my major project, there was no common ground. However, I thought as a conceptual relevance, and the fact history and decay can be associated with memory loss, I decided that I could maybe use this as a starting point.
I started by producing a series of etchings, depicting memory loss through the facade of the Shire Hall by diminishing detail throughout the series. I then used light to project the etchings onto a blank space. This allowed me to portray a visual ideology of mental health- the reduction of detail mimicking forgetfulness. The hall itself has lost much of its architectural detail over time and I thought this was quite relevant to the concept.
Overall, I decided that having such a bold concept was starting to over phase my original idea. I then decided to reign the concept back even further, by allowing it to be shown through the materials I used instead. This is when I started thinking about reclaimed materials. By using scarred, scratched and warped metals in my interior, this would allow the concept to be portrayed in a more discreet and tactful manner and to also be in keeping with the airship, whose main structure was steel.
Main Project:
I designed the entire interior of the building to project the construction of the airship and the material concept by using bold variations of reclaimed sheet metals and steel plinths which added an industrial feel to the overall project. Large glass billboards were planned in to be used as exhibition features. The ground floor was completely redesigned to hold a café, information booth, W/C's, the downstairs section of the library and the main exhibition area. The exhibition area itself was designed as an interactive maze which applied varying sections such as raised sections made accessible by ramps and also an external section which was designed to be enclosed in a glass box extension to the back of the building. Along the way, interactive audio and visual information was set out to add a sense of adventure to the exhibition- to allow children and adults to explore the historical facts rather than just reading facts pinned up on a wall.
The first floor was designed to hold the main function hall, including retractable seating which was designed in keeping with the steel structure of the airship. I designed this by researching tiered seating design and functionality. This allowed me to develop the seating to retract against the wall to allow the space to be hired out for event use as it was previously. This was important as the hall itself is a charity and relies on the rental of it's spaces to carry on being open to the public. The function space has an adjoining bar area which is also kept in sync with the industrial theme.
The main library and computer area opens out on to a 2 storey height, modern extension which holds the secondary staircase as a feature point. This was to allow the library to be separated from the exhibition. The extension is designed to be long glass windows revealing the staircase and encased in reclaimed corrugated steel around the side of the building. This was designed to be in keeping with the interior design but to also allow minimal change to the façade of the building.
Visuals
Exhibition Visual:

Drawn with Sketch Up Pro and Photoshop
Cafe Section and Visual:

Section drawn with Photoshop
Visual drawn with ArchiCAD 17 and Photoshop
Library Visual and Multifunctional Space Visual:

Drawn with ArchiCAD 17 and Photoshop
Rendered Plans and Sections
Ground Floor Plan

First Floor Plan

Long Section

Short Section
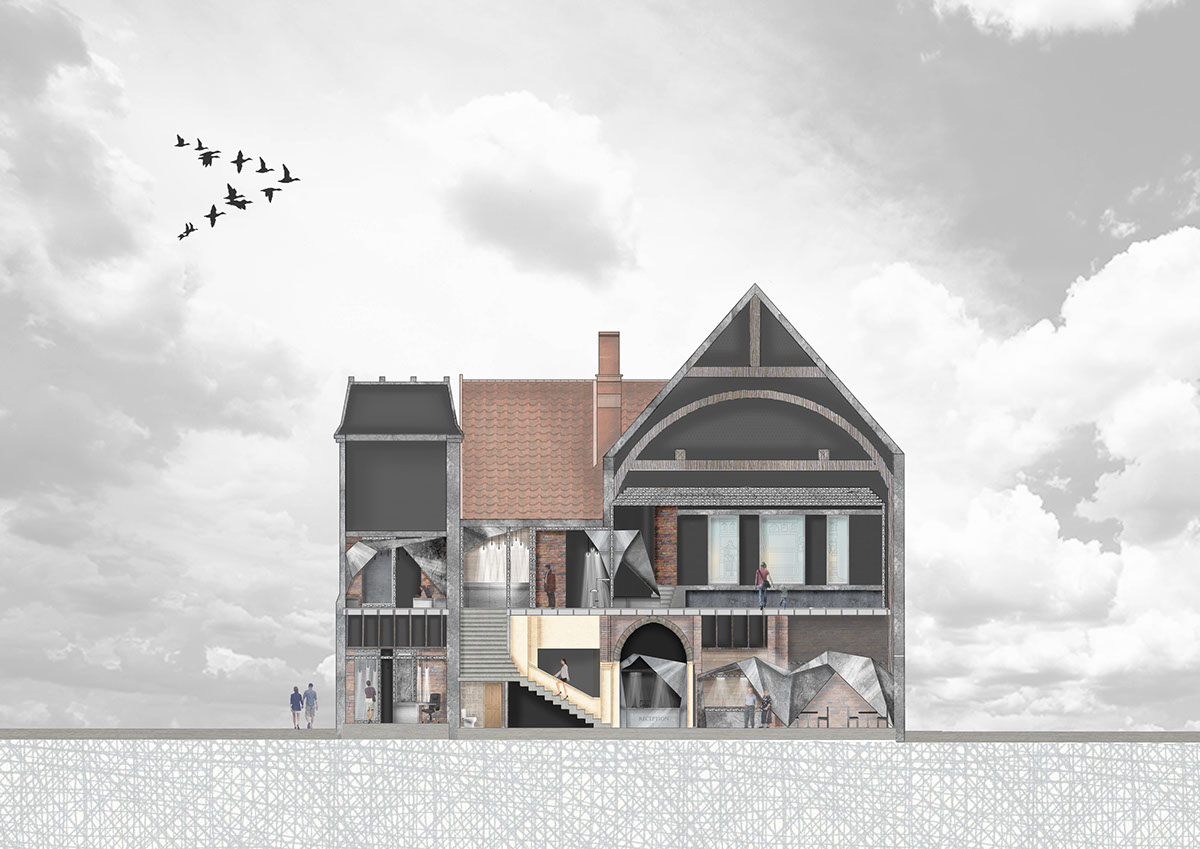
Technical File
Ground Floor Plan

First Floor Plan
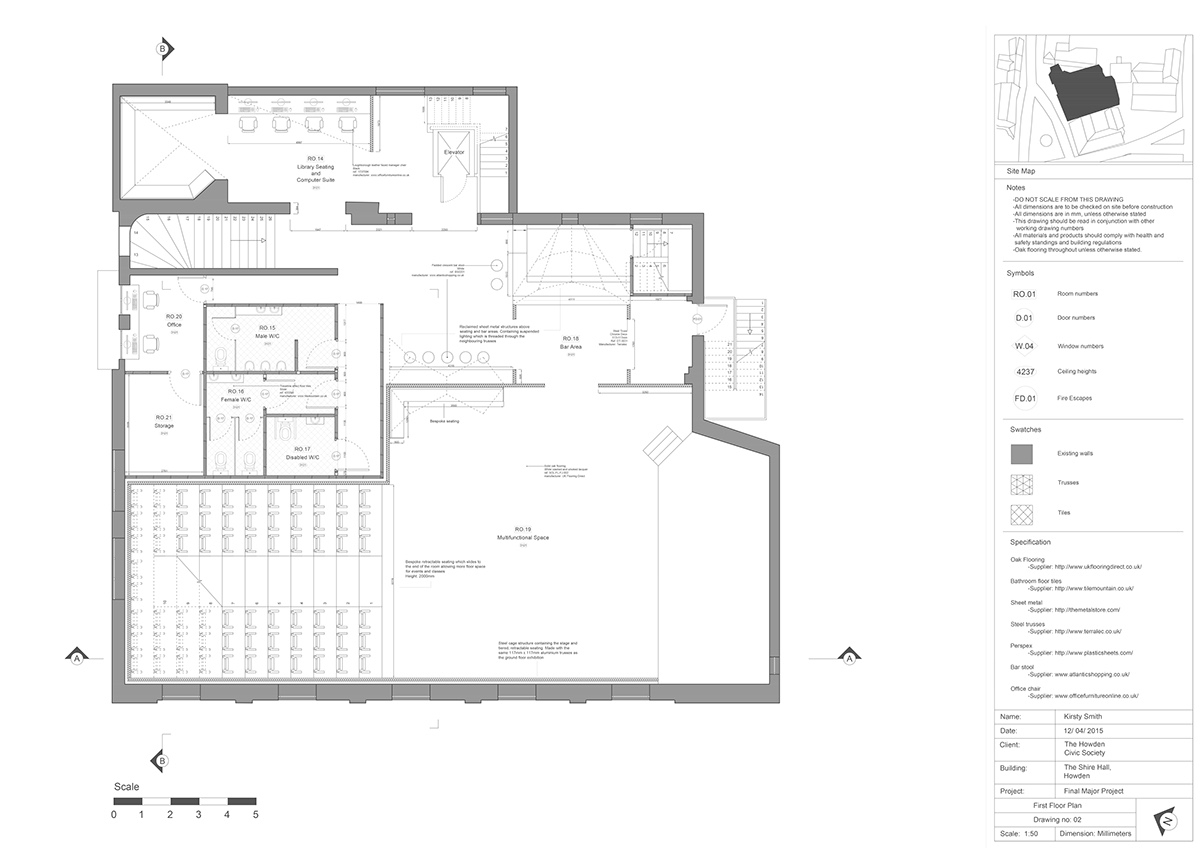
Long Section
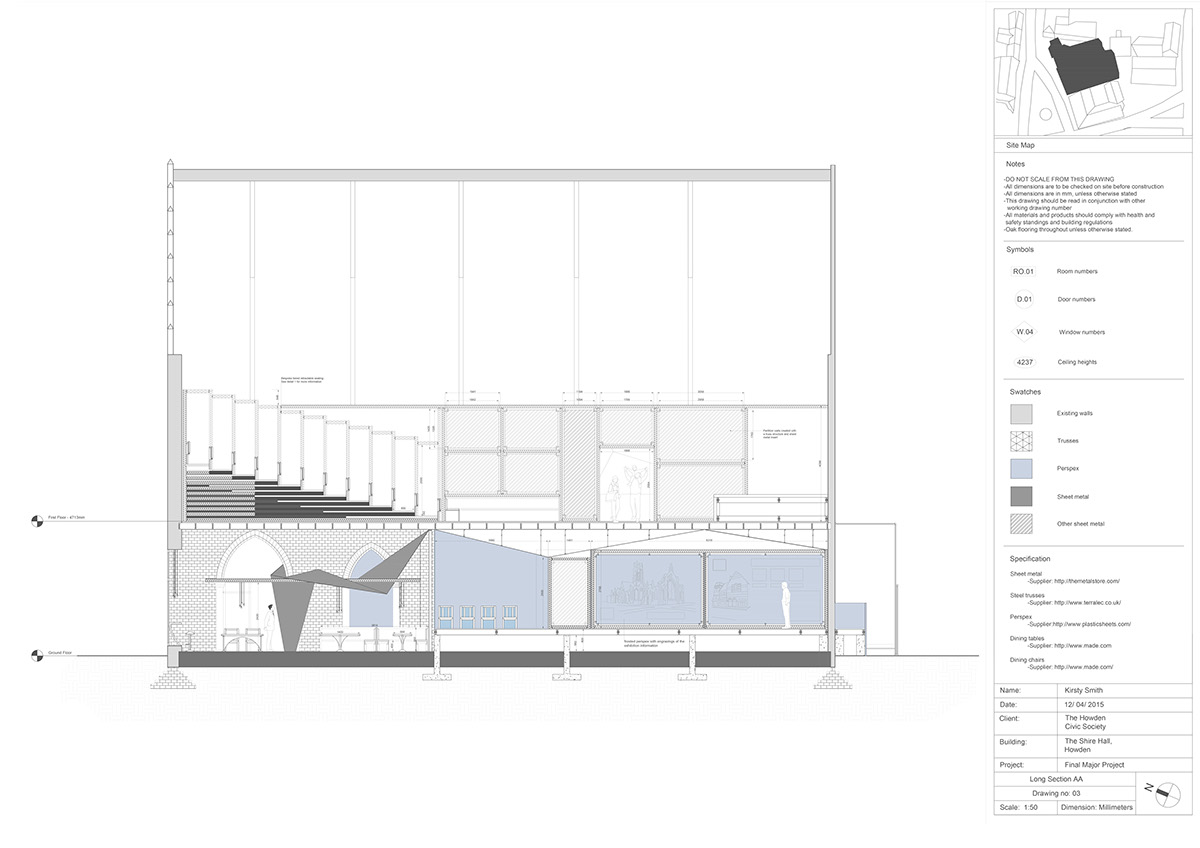
Short Section

Retractable Seating detail

North Elevation

East Elevation

South Elevation
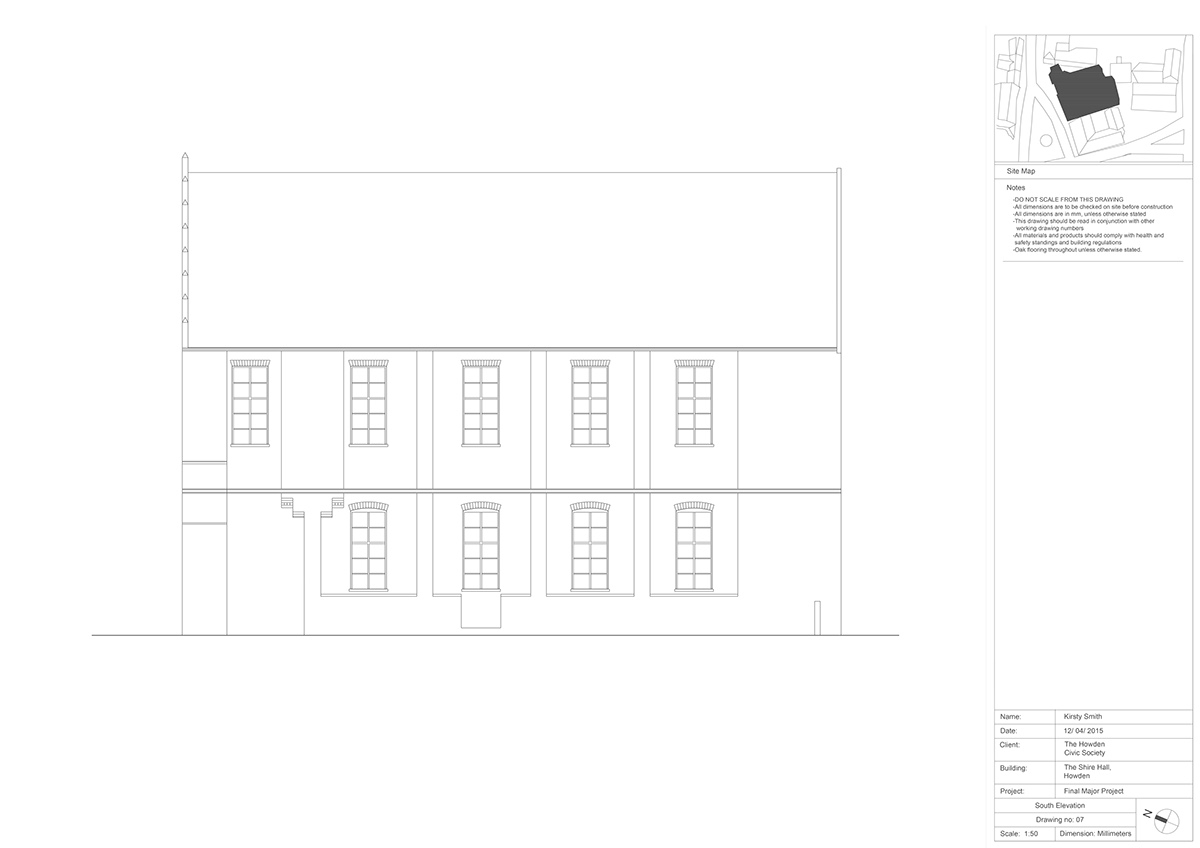
West Elevation
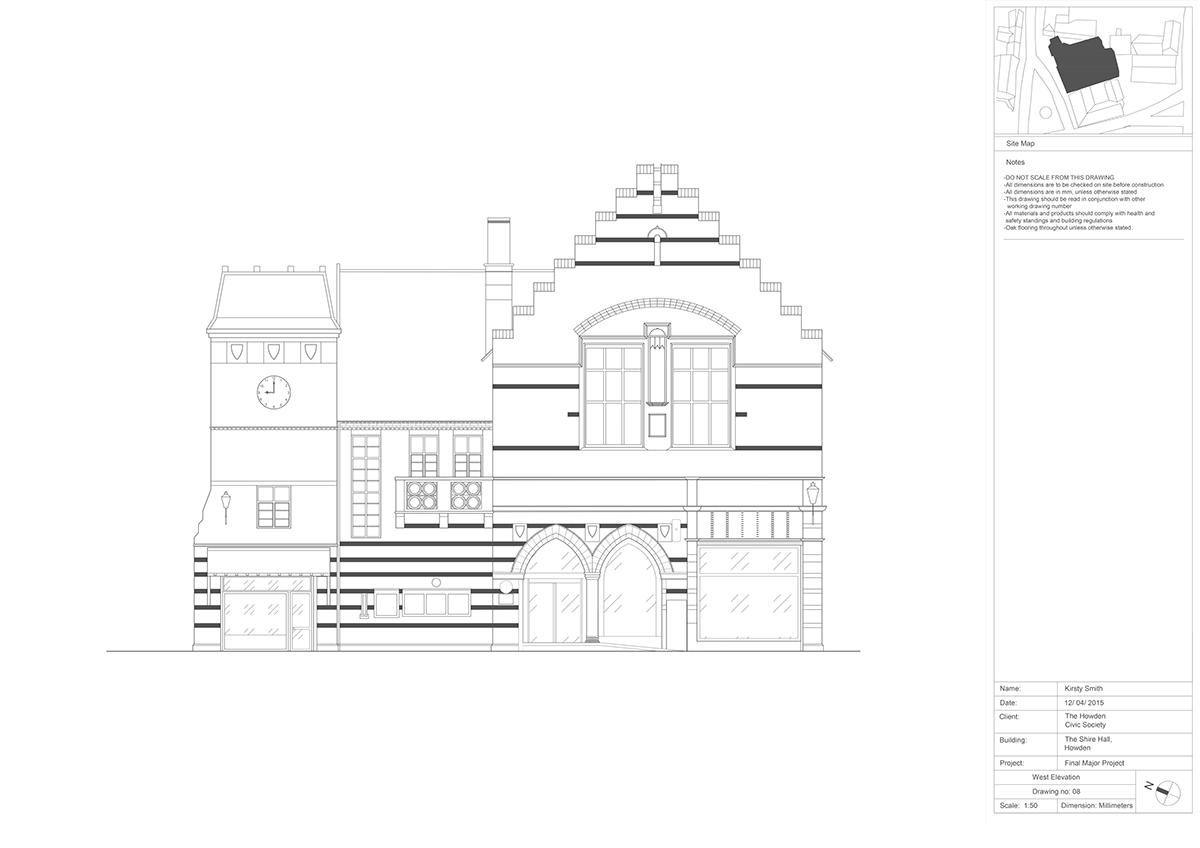
Demolition Plans and Elevations

Demolition Elevations




